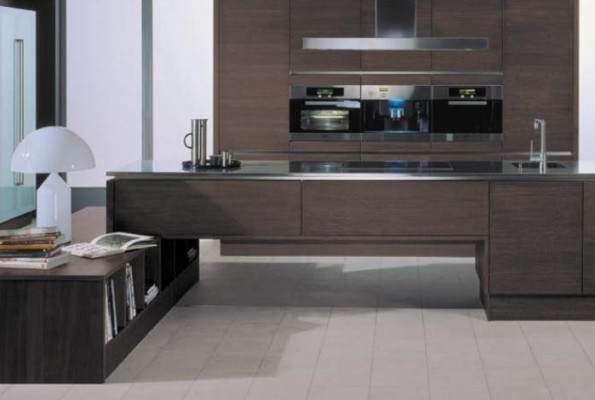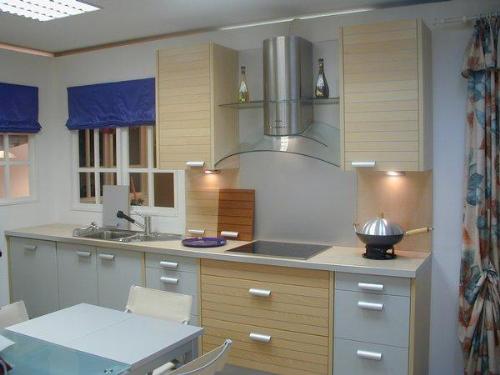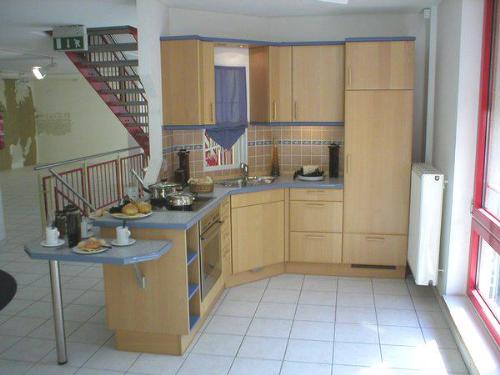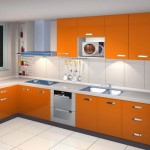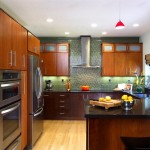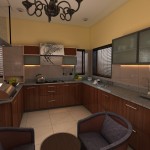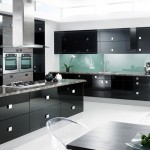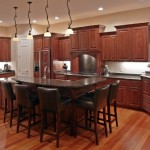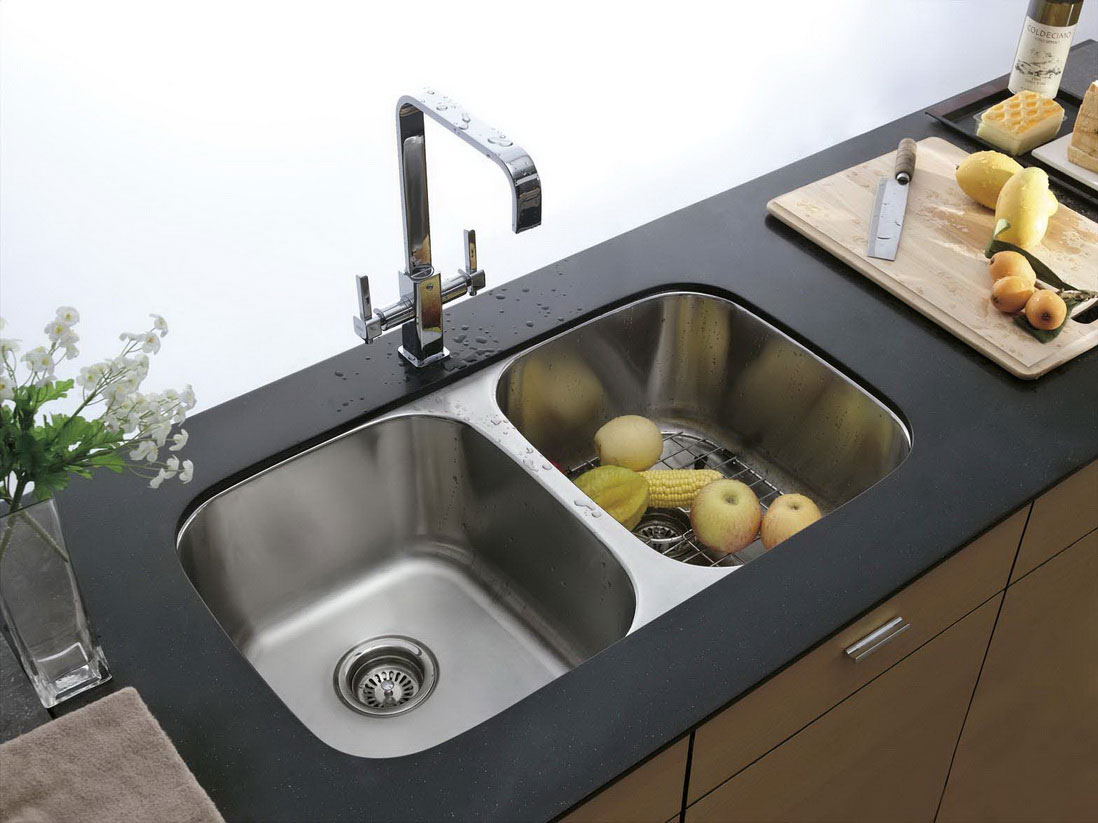Location for Kitchen
Kitchen should be located in the North, North-East corner or the East. These directions are useful to get welcoming sun in the morning and indirect light throughout the day. A kitchen should have cross ventilation.
The Size of Kitchen
Area of a kitchen where separate dining area is provided should not be less than 5 Sq. meter with a minimum width of 1.8 meter. The area of kitchen may be reduced to 4.5 Sq. meters if there is a separate store. Kitchen intended for use as dining area also should have a floor area not less than 7.5 sq. meters with minimum width of 2.1 meter.
Appropriate Height
The height of kitchen measured from the surface of the floor to lowest point in the ceiling should not be less than 2.75 meter except for the portion to accommodate floor trap of the upper floor.
Height of Wall Tiles
Proper height of the glazed tiles on walls should be 2 feet from counter/ working table in the kitchen.
Kitchen Cabinets
Kitchen Cabinets provide enough storage giving kitchen a good look. Food and other stuff are properly set in the cabinets of the kitchen.
Kitchen Drainage
Cast iron pipes are suitable for drainage in the kitchen.
Kitchen Flooring
Kitchen floor should be 1 centimeter lower than other floors. Proper flow of the floor towards floor trap should be ensured in the kitchen. Flooring should be resistant to acid/chemicals i.e. preferable floorings are -Terrazzo, Marble slab, Kota stone and ceramic tiles flooring.
Image Credits: www.channel4.com

