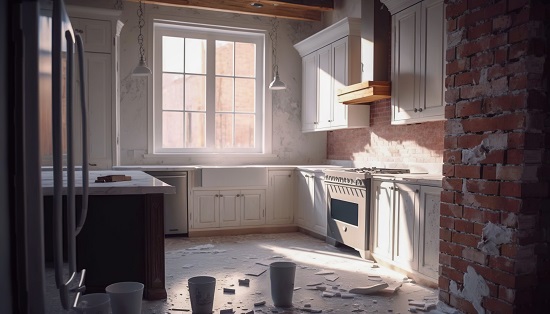As your family grows, so does the need for more living space. While remodeling your home may seem overwhelming, it shouldn’t be daunting. Armed with a well-crafted plan, you can effortlessly transform your abode into a cozy, practical haven that embraces your expanding family.
This comprehensive guide will delve into various creative strategies to revitalize your living quarters, catering to your growing family’s needs without straining your budget. Let’s dive into this exciting journey of home transformation!
Assess Your Needs And Set A Budget
Before you start remodeling, it’s essential to evaluate your current living space and identify the areas that need improvement. List what you want to achieve with the remodel and prioritize your needs. Next, set a budget for your project. This will help you make informed decisions when selecting materials, designs, and contractors. Additionally, it’s essential to choose materials that can withstand the wear and tear of a growing family. Look for durable, easy-to-clean surfaces for your floors, countertops, and walls. Investing in high-quality materials will ensure that your home remains beautiful and functional for years to come.

Optimize Your Current Space
Sometimes, it’s not about adding square footage but making better use of your existing space. Reconsider your home’s layout and find creative ways to maximize efficiency. For example, you could convert an unused attic or basement into a bedroom, playroom, or home office. Transform your home with a house extension in Melbourne if you’re in the area, or look for local contractors to help you revamp your space. This way, you can make the most of your space without needing a major construction project.
Open Up The Floor Plan
Open floor plans are popular for a reason – they create a sense of spaciousness and improve the flow between different areas of the home. If your home has many small, closed-off rooms, consider knocking down a few non-load-bearing walls to create a more open, inviting atmosphere. This is especially important in common areas like the living room, dining room, and kitchen, where family members tend to gather.
Add Extra Bedrooms
As your family grows, so does the need for private sleeping quarters. If you have the space, consider adding extra bedrooms to your home. This can be achieved by converting existing spaces, building a home extension, or even creating a loft conversion. When planning the design, keep in mind the ages of your children and how their needs will change over time.
Update The Bathrooms
With more people in the house, your bathrooms will see increased usage. It’s a good idea to remodel your existing bathrooms to make them more functional and user-friendly. You might want to add more storage, install double sinks, or even create a separate bathing area for children. If your budget allows, consider adding an extra bathroom to help reduce morning congestion.
Create Family-Friendly Outdoor Spaces
Don’t forget about your home’s exterior! An inviting outdoor space can provide additional living and play areas for your growing family. Consider adding a deck, patio, or porch to extend your home’s living space outdoors. Create a designated play area with a swing set or sandbox, or install a basketball hoop for older kids. A well-designed outdoor space can help your family enjoy time together while also adding value to your home.
Hire A Professional Designer Or Contractor
When it comes to a major home remodel, it’s essential to work with experienced professionals. A designer or contractor can help you plan and execute your project, ensuring it stays on track and within budget. They can also provide valuable advice on the latest trends and best practices in home design, helping you make informed decisions for your growing family’s needs.
Upgrade Your Kitchen
The kitchen is the heart of the home, and as your family expands, it’s crucial to have a functional and welcoming space for preparing meals and spending quality time together. Upgrading your kitchen can involve simple changes like adding an island for additional counter space and storage or more extensive modifications like installing new cabinetry and appliances. When planning your kitchen remodel, consider incorporating features that cater to a growing family, such as a larger pantry, easy-to-clean surfaces, and energy-efficient appliances.
Incorporate Multi-Functional Spaces
With a growing family, it’s essential to have spaces that can serve multiple purposes. Consider creating multi-functional areas in your home that can adapt to your family’s changing needs. For instance, a playroom can double as a study area or guest room, while a family room can be used for both entertainment and relaxation. By designing versatile spaces, you can make the most of your home’s square footage and ensure that each room meets the demands of your expanding family.
Ensure Adequate Storage Solutions
As your family grows, so does the need for storage. Adding built-in storage solutions like shelving, cabinetry, and closets can help keep your home organized and clutter-free. Make sure to plan for storage in every room of your home, including bedrooms, bathrooms, and common areas. Utilizing vertical space, such as installing floor-to-ceiling shelves or cabinets, can also help maximize storage capacity without compromising on living space.
Hence, a well-planned remodel can significantly enhance your home’s functionality, comfort, and aesthetic appeal for your growing family.
Conclusion
By carefully evaluating your requirements, skillfully maximizing your existing space, and making well-thought-out updates, you can fashion a cozy and efficient living space that caters to the diverse needs of your growing family. Don’t forget to collaborate with seasoned designers and contractors who can guide you through the process, ensuring the success of your endeavor and the realization of the most exceptional outcomes.









