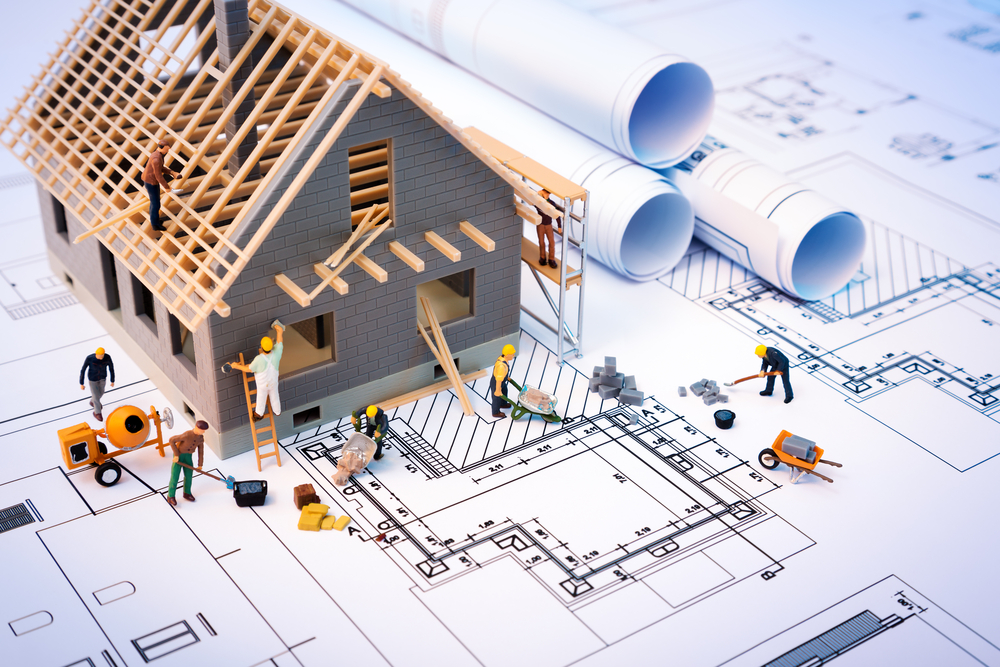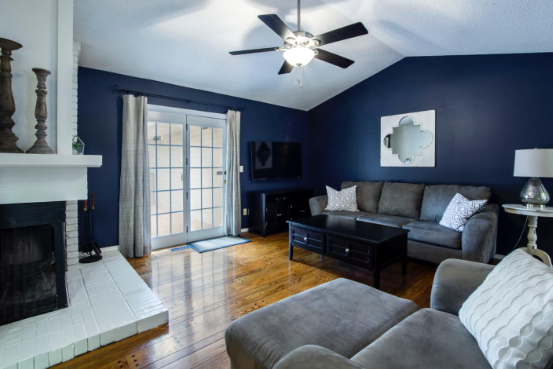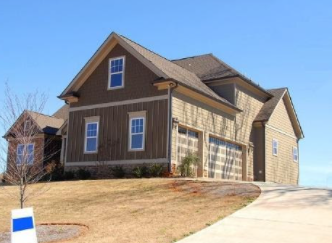There are a lot of things to consider when weighing a single and double-story house – which one is a better choice?
Homebuyers, builders, and other third parties are not able to get started without being clear with the homestyle. It will be based on personal preferences whether individuals want to live in a single or double-story house. In addition to that, are the important factors that will assess the building process and its overall cost.
Here is an article for new homebuyers looking for the factors to consider before coming up with a firm decision.
Why opt for a single-storey house?
Americans throughout the 1970s had built single-story houses for over 67% of the population. It was during the post-war when the National Association of Home Builders and the U.S. Census Bureau calculated such figures.
However, the demand for one-leveled houses has declined to only 43% in the early 21st century. The number of construction swiftly reached 46% after 5 long years. Despite the huge difference from the past years, single-story houses are still one of the best choices when it comes to homebuilding.
Advantages of Single-Storey Houses
Finding reasons to build a single-story home can lead you to the right decisions. First, this homestyle is easy to maintain. It eliminates the use of tall ladders when painting and cleaning the windows and other exteriors.
Living with elders and little kids is much better with a one-story home. It promotes easier access from one room to another hence increases everyone’s safety and comfort. It is unlike two-leveled houses that are made of a staircase that could put adults and kids in danger. Therefore, it also prevents possible injuries and so no further expenses.
In the case of emergencies, such as fire or an earthquake, a large window is a great way to escape. It depends on the home plan whether the builder and the buyer will agree to create some larger windows.
The construction time for single-story houses can be faster depending on the builder’s skills. There will be fewer interior designs as stairs are eliminated which demands so much materials and effort.
Downsides of Single-Storey Houses
Though there are countless benefits of choosing a single-story house, some areas would convince people to opt for another home design. It demands more land compared to two-story houses that can maximize a small block. This results in a higher expense per square footage and also reduces the outdoor space.
Unlike multi-leveled homes, a single-story house would be the most unsafe for theft because of easier access points. Bad guys can enter the house quicker than you could ever imagine.
When it comes to selling the house in the future, one-story constructions are the least advantageous. Such houses have a lower resale value in areas dominated by double-story houses. It simply means that the property is the least possible option in the case of reselling.
Furthermore, single-story houses cannot guarantee a great view unlike those constructions with a rooftop.
Why choose a two-story house?
Beyond the 1970s, double-story houses became more popular for several reasons. As mentioned earlier, builders can utilize a small lot to erect a multi-story home. This took place between the 1980s and 1990s when two-story houses began to appear both in urban and suburban areas of the country. Sharing small footage of a lot with the neighbors is possible when double-story houses are built in the area.
Advantages of Double-Storey Houses
If you desire more outdoor space, then a double-story home is the best choice. You can add up a garden or a pool for entertainment, with additional costs.
Most home builders offer a lot more design options for such a home structure. It will have a stunning interior with a high ceiling and a staircase. Two-leveled homes are more desirable for families who crave a beautiful view through the top floors.
Double-story houses also have better security against burglars and even promotes privacy for homeowners. The upper floors are composed of bedrooms to keep away from the bad guys. It will also be more difficult to access as there is a separate living area for the visitors.
Downsides of Double-Storey Houses
Many new homebuyers indeed pick multi-level houses but there are downsides that you need to know.
The temperature within the house varies because upstairs could be warmer than downstairs. Such a factor impacts the energy efficiency of the property by which heating and cooling systems are added to maintain the needed comfort. It shall double the cost when compared to building a single-story house.
Double-story houses may also develop noises from upstairs to the floor level. This can be very distracting for working members of the family to hear someone walking or running around.
Safety is another concern for the elders and kids living in the house with added stairs. It can result in falls and injuries, and even discomfort when bringing pieces of stuff up and down the staircase.
Best-Recommended Home Designers, Particularly For One-Storey Houses
Perth’s number 1 single storey home designers can give new homebuyers ideas in erecting a property. They can assist you in looking for the most suitable home attributes that could fit your needs and budget. You can personalize the house plan and the experts can help to utilize the given lot.
Get in touch with the staff and they will provide you ideas on how to begin the home building process.









