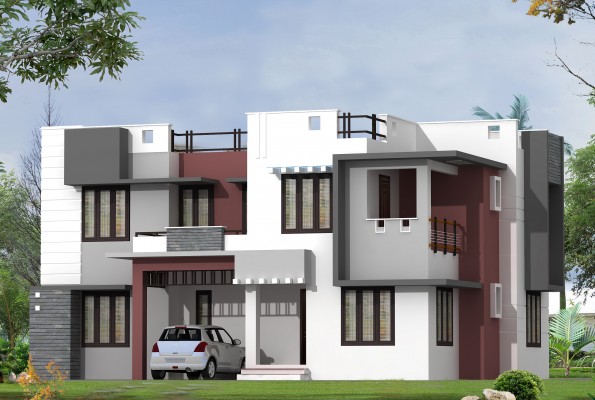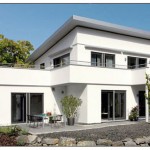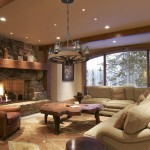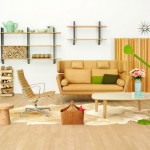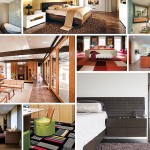Presenting Greenline Architects & Builders. One of Kerala’s leading Architects and Builders
Specifications: Facilities:
Ground floor : 1350 sq. ft. Porch Bathroom
First floor : 810 sq. ft. Sit Out Dress Area
Total area :2160 sq. ft. Living Store
Bedroom : 4 Dining Kitchen
Bathroom : 4 Bedroom Work Area
Also Read: 3D FRONT ELEVATION DESIGN BY FAISAL HASSAN
Contact Details:
Check 1000+ Mind Blowing Front Elevation Ideas click here
Greenline Architects & Builders
Akkai Tower,
1 st floor,
Thali cross Road, Calicut
Mob:+91 8086139096,9846295201,0495-
Email:greenlineplan@gmail.com

