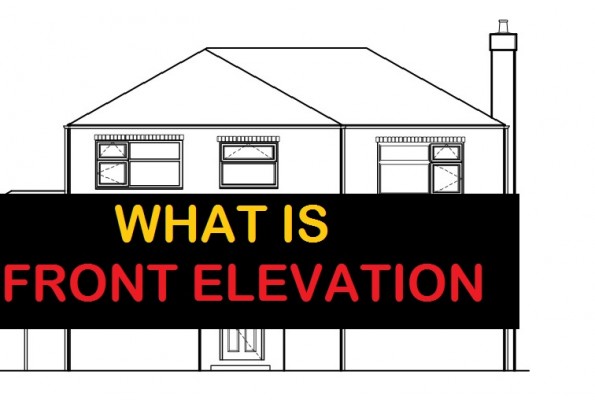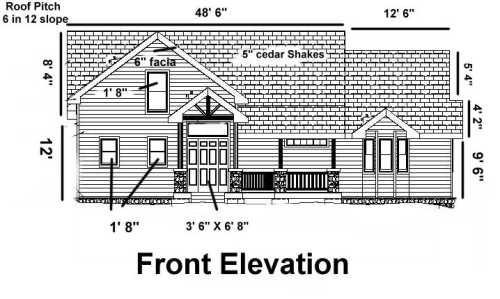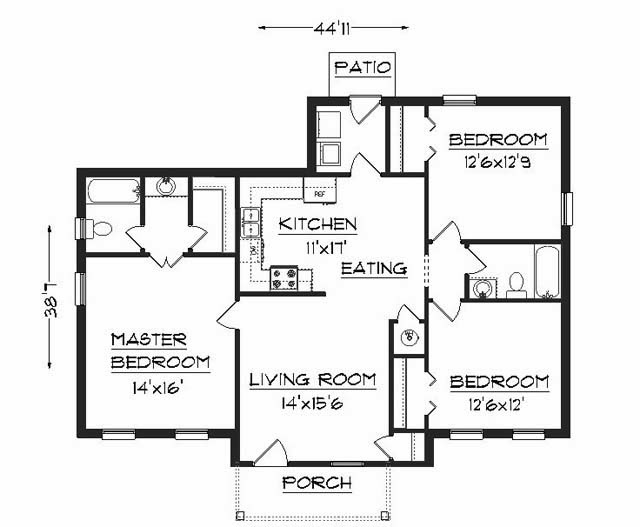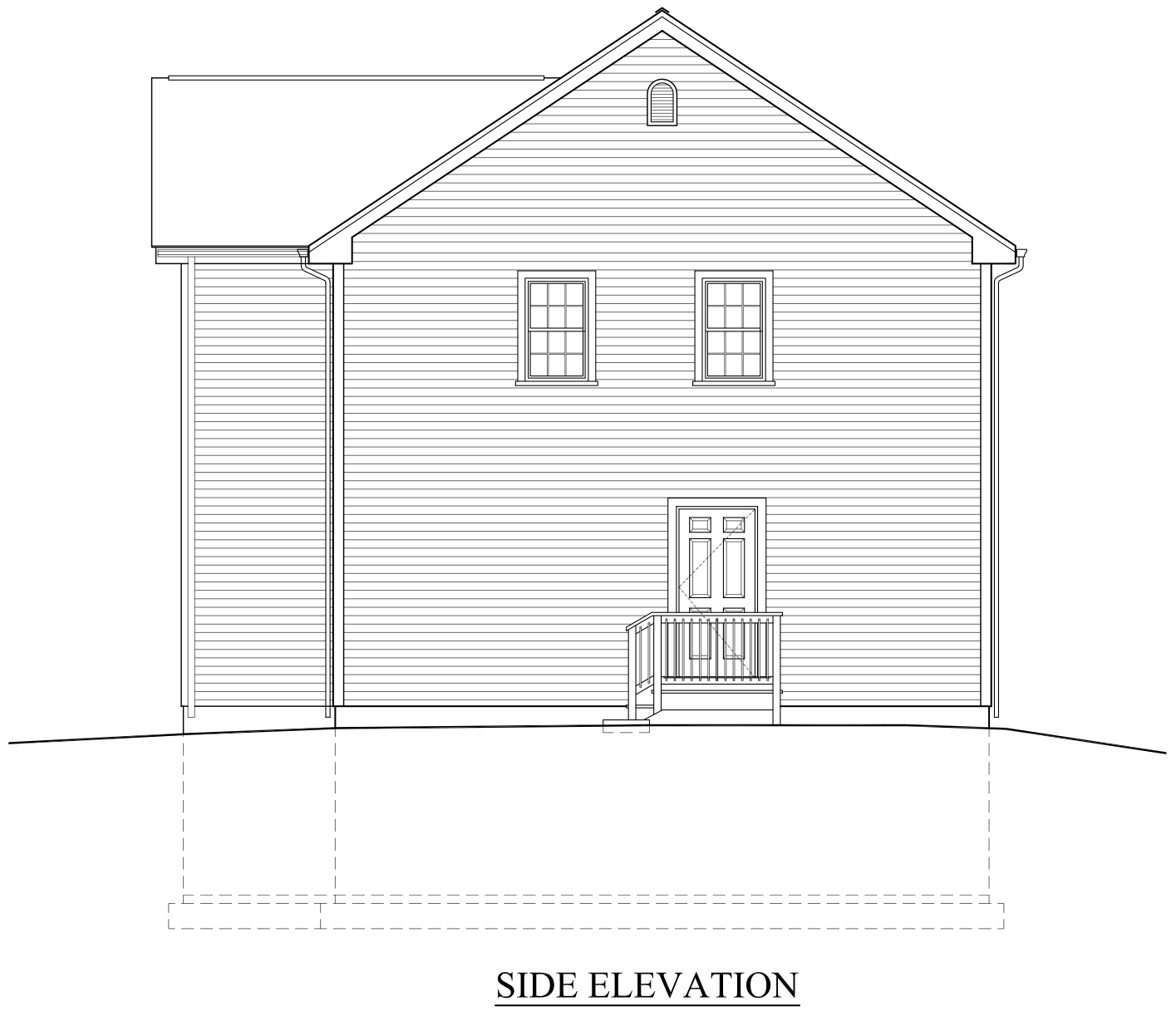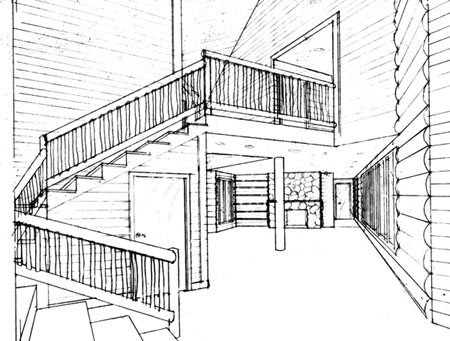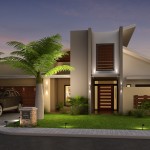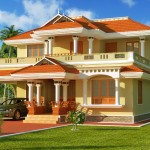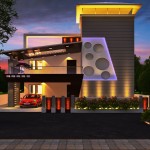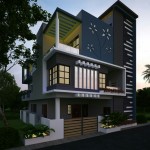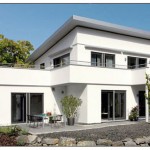Front Elevation
A front elevation design is basically a part of as scenic design which highlights the scenic element or the entire set as seen from the front view with or without measurements. Most of the front elevation designs shows the measurements to get a better understanding of the building so that it can be drafted or quickly drawn by an architect. The front elevation of a home plan is a straight-on view of the house as if you were looking at it from a perfectly centered spot on the same plane as the house.Also called an “entry elevation,” the front elevation of a home plan shows features such as entry doors, windows, the front porch and any items that protrude from the home, such as side porches or chimneys. However, side walls are not visible at all unless they will be built at an angle that is visible from the centered front view.
For More Front Elevation Ideas Please check here
Exterior Elevation
Exterior elevations are the views of the various sides of a building from different angles. Often the architect identifies the view by the direction it faces. Thus if the front elevation faces north, it may be called the north elevation, and the rear view would be called the south elevation. Other architects simply identify the front, rear, and side views of the drawings without including the direction each one faces as part of the title.
TOP THINGS TO REMEMBER WHILE BUILDING A HOME
The architect or drafter shows the elevations of the various sides of the building in the architectural section of the plans. These drawings are developed from the floor plans of the building. The doors, windows, and so forth are located at the same place on the elevation as on the floor plan. Types of windows and doors are drawn in detail so that the owner and the builder will know what they will look like. The windows and doors are also described in detail in the schedule section of the plans. Dimensions for windows and doors are usually given in these schedules.
Side Elevation
Side elevations of a home plan are similar to those of front elevations, but are drawn from each side of the home which is drawn in a straight-on view. Architects label these elevations by right and left side, determined as if you were facing the home. Directional notations, such as “Right side elevation (north)” help minimize confusion when interpreting the drawings. Side elevations of a home plan are useful for showing windows and other home features, and they also show the home’s depth. The side view of the front and back porches helps contractors visualize porch size in relation to the home. Roof pitch (steepness) is also indicated in side elevations.
For More Home Design Ideas Please here
Interior Elevation
Interior elevations are very important to the owner and the builder. Interior elevations are usually drawn for cabinets and special built-in fixtures. They normally show everything that will be located on the finished wall.The set of construction drawing includes interior elevations of the teller’s counter. These elevations,are drawn in conjunction with the floor plan so that all dimensions for constructing the cabinets are shown on one of the two drawings.
Interior elevations of this type are usually drawn for each wall in the building that requires special construction or special features on that wall. Interior wall elevations usually are drawn from one adjoining wall to the other adjoining wall. Items shown include electrical outlets, chair rails, wall finishes, shelving baseboards, telephone outlets, and special wall-mounted devices such as safes. An interior elevation of a wall of a bathroom might show built-in cabinets, mirror, lighting,toilet fixtures, electrical receptacles, and shelving. Specific details are shown on interior elevations to help the builder know what the finished product should look like. On larger jobs, several sheets of drawings may be required to accommodate all the required wall sections.
Check 1000+ Mind Blowing Front Elevation Ideas click here

