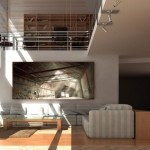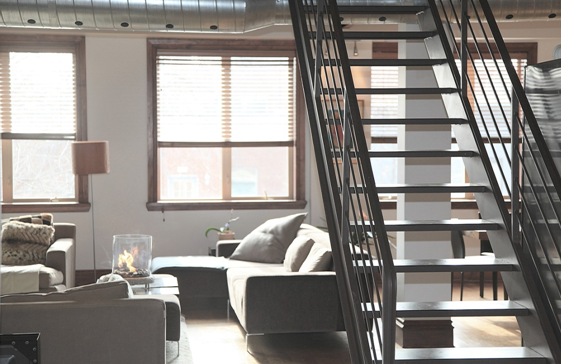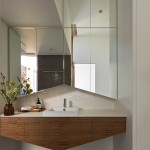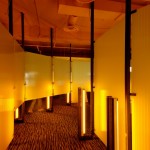Before, architects as well as engineers used to create blueprints meticulously by hand- every line, every curve, every shadow was crafted by a skilled hand. But the introduction of new technology and new materials has dramatically changed the way architects and engineers draw and design projects that challenge traditional spatial concepts. New technology in the form of CAD, BIM, and engineering drawing management software all helped drive the way architects and engineers design projects to the different level.
Let’s examine some of the emerging trends that are shaping architecture.
BIM ( Building Information Modelling)
Building Information Modelling is an old idea that was started in the 1980s and has started to build momentum in the architectural community.
In a nutshell, BIM operates on the following independent principles:
Project created result in a unique 3d model that is modified throughout the project’s lifecycle. The 3d is not only volumetric surfaces but it has metadata attached to it that tells of the materials of the element as well as parametric modifiers like the height of a wall.
The 3d model can be stored in a multi-client database and stored in the cloud so that its accessible by several people at the same time.
The model has the capability to create multi-user permissions that are defined precisely to reflect team member responsibilities on the project.
BIM certainly has the capability to be the mainstream tool to design architecture in the coming years, but for now, it’s still in its infancy stage as architects are still in the process of learning the software.
Parametric Architecture
Parametric design is another trend that’s slowly sweeping the architectural landscape. Parametric design is basically a generative design system, where adjusting the parameters will compute to create forms and structures that would otherwise not be possible with the typical 3D system. This is possible because parametric architecture uses an internal geometric programming language that can be used directly by coding.
Parametric architecture is changing the way architects make designs in two ways:
Architects don’t just design a building, they build shapes that are controlled by a series of parameters and constraints
It moves architecture closer to the programming language. This means that because it is the code that makes the shape, architects can virtually make any design that they can imagine.
The only limit to parametric architecture is the construction and materials itself because for now, it might not be as flexible as what the architect designed.
Vertical Cities
As valuable resources like land are becoming more and more scare as the world’s population grows and environmental changes shrink the amount of livable space on Earth, some architects are looking into building up as a solution to the problem.
In order for modern cities to be sustainable, it will need to become space savvy. This means that it should make room not only for commercial and residential spaces but infrastructure and public services that will be able to cope with the needs of a growing population like roads, schools, and hospitals.
While the idea of vertical cities is becoming popular, vertical farming is already a reality and is a predecessor to the goal of high-rise urban dwellings. Controlled farming is quickly becoming popular among farmers and entrepreneurs as a solution to the negative effects traditional farming has on the environment.
While vertical cities are still in development, it might not be long before they become a reality.
The Emergence of Architecture Robots and 3D Printers
Slowly but surely, robotics is coming to the construction industry. And, assisted robots in which robots and humans work together to direct the construction process is slowly gaining ground.
Another item that is making waves in the construction industry is 3D printing. For sure, you’ve heard of 3D printing of small consumer items, but new algorithms and technology can now actually print a structure while
solving the equation for structural resilience and material use. We’ve discussed parametric architecture which can create never before shapes in architecture, now with the help of 3D printers, those structures might actually be possible to build.
Digitization and Storage of Architectural Drawings
With the sheer number of blueprints needed for a construction job, it’s not unusual that a few blueprints get lost or mislabeled. There is a study that showed that people spent about 50% of their time looking for whatever documents that they need to get. And in time, this causes a big drain on any company’s productivity. But, with the advent of engineering drawing management software packages, these problems are a thing of the past.
Engineering management software is a system used to track, manage, and store various documents, blueprints included so that they can be accessed any time anywhere by the people involved.
What will be the future of construction drawings look like? We might not be building structures on the moon or Mars anytime soon, but the recent, exciting architectural and engineering trends are giving everybody in the construction community plenty of reasons about the future of construction right here on Earth.







