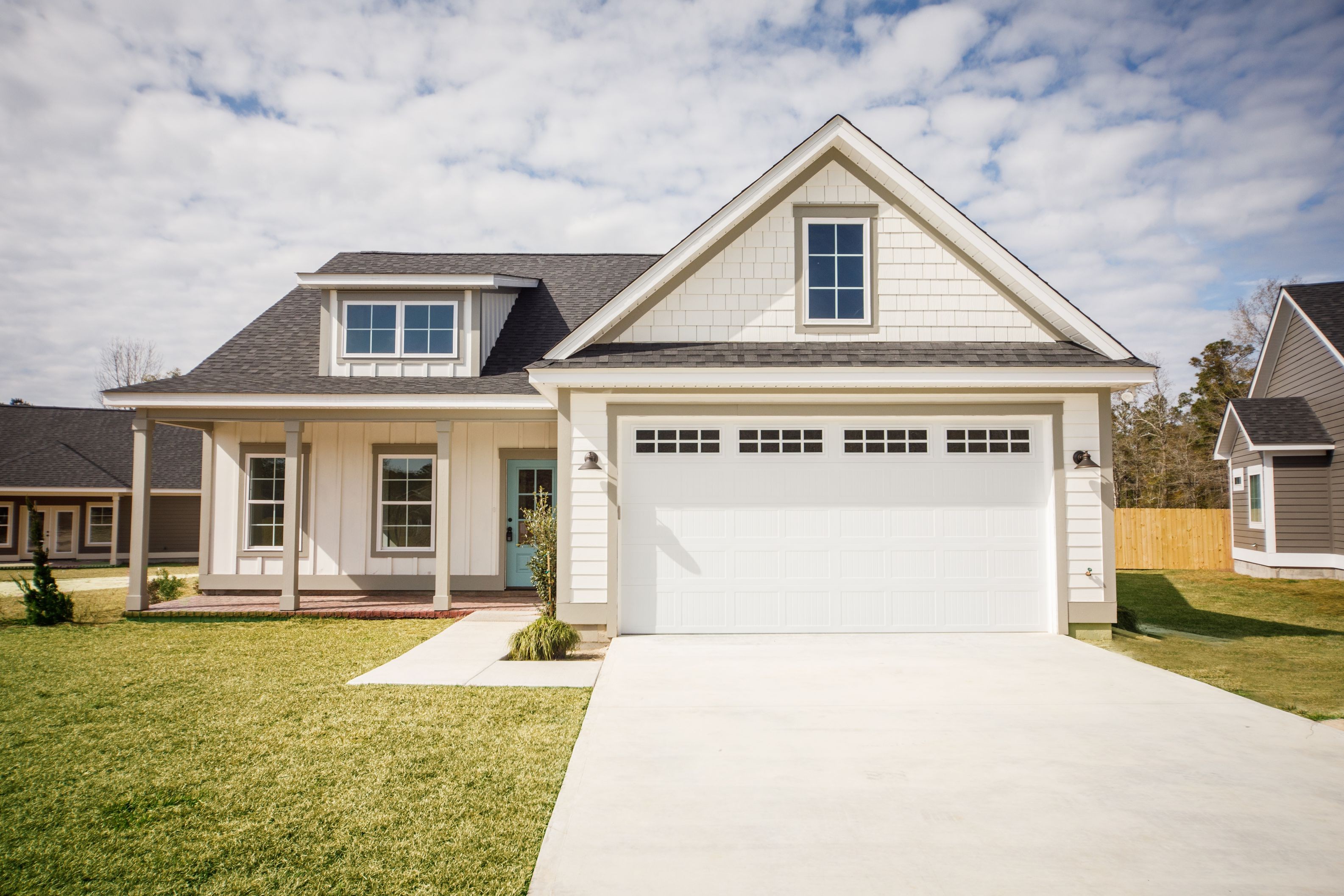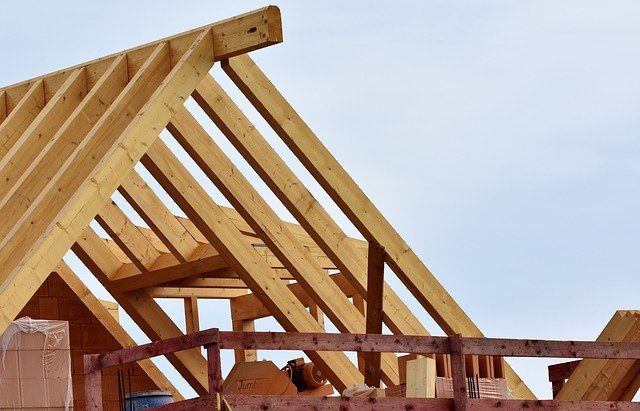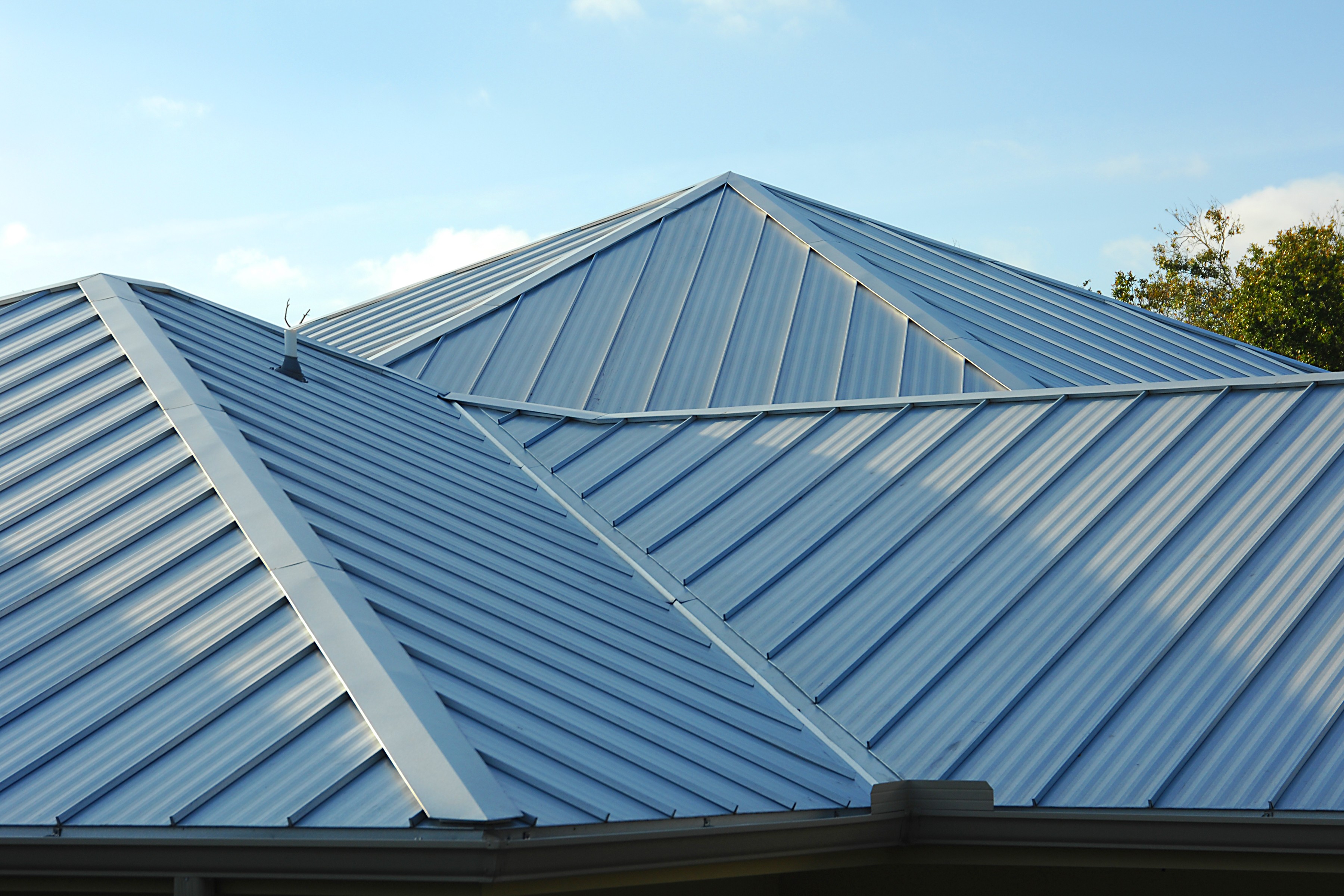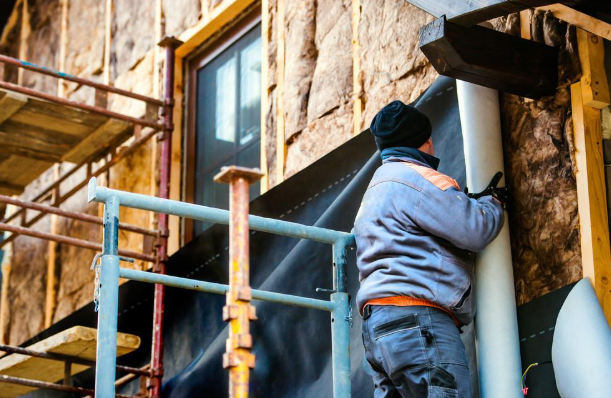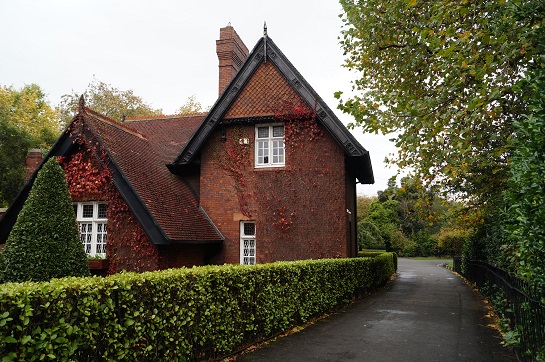Garage renovations give you the opportunity to reevaluate the flow of your home and its exterior, creating a design suited to your needs. Although the majority of homeowners prefer a classic one-door or two-door, attached or detached garage, there are a variety of other style options to choose from.
Gable Style Garage
The gable style is arguably the most common and traditional request for garage builders, potentially because of its adaptability and the possibility of matching it to a variety of house sizes and styles. A gable style garage roof can be customized to accommodate your home’s style and roof. This roof type is as simple to design as it is to build. Providing a more convenient and affordable option that garage contractors can build for you within a shorter time frame. Due to their sloped design, gable style garages also provide surplus storage space as well as optimal drainage which is particularly crucial in terms of rain or snow accumulation in weather.
Hip Roofs
Garage construction with a hip roof provides a generous overhang on all four of the structure’s sides, thus offering outstanding protection from the elements. Hip roofs have four sides, all sloping towards the apex and ending in a small platform or a point.
The degree of difficulty for framing this roof type versus a gambrel style or gable style roof as well as possessing decreased upper storage directly translate to hip roofs being less common.
Reverse Gable Roofs
A reverse-gable garage is similar to a gable-style garage but has the door relocated in order to accommodate the house’s style as well as its street orientation.
With reverse-gable garages, the door is located along the wall, under the eaves, instead of being under the gable. This configuration makes it possible for the driveway to enter directly from the street rather than curving around the gabled end. All other elements of the reverse-gable garage are the same as a regular gable garage, providing equivalent storage and load-bearing capacity.
Patio Style Garage Advantages
As the patio style garage transforms space that would commonly be wasted or neglected into functional space, it can be favourable for homes without room for a classic front porch or patio. In a neighbourhood full of traditional one-door or two-door garages, this style is a standout, contributing to any hangout, party, or workspace but providing a roof above them, adding protection from the elements.
A patio style garage can easily include a porch on top or in the back of your garage
One viable option is adding a porch above the garage, making it technically a balcony or a deck, and not actually a porch. This is a fantastic option if you do not like the idea of installing a massive slab of concrete in your yard or if you already lack the space for a porch. If you have access to a particular view best seen from a higher vantage point (such as a body of water or a park), this is a fantastic option.
A tiny cottage above a garage can look even more appealing and the balcony/porch/deck transforms into an extension of that same cottage living space.
The patio style garage is also ideal for homeowners with extra space in their backyard. You can extend the roof outback, along the same lines of extending the roof towards the front, but with significantly more flexibility to develop a space suited to your style and size preference.
The chosen building material for this garage construction can be like what you would use for a porch. Even though this space is above your garage, that does not require it to be built of wood. Perhaps tile or brick can make this space feel more like a porch.
Coverings
Shingles are the single most common type of garage roof covering. These asphalt-impregnated, fibreglass strips can tolerate a variety of weather types and are quite affordable in comparison to other types of roofing materials. Even a stand-alone garage should still have a roof that matches the texture and colour of the house’s roof. For this reason, as shingles are frequently used on houses, they are also frequently used on garages. It is also common to see metal roofs in a garage remodel as well as rolled roofing, an affordable material installed in little time.

