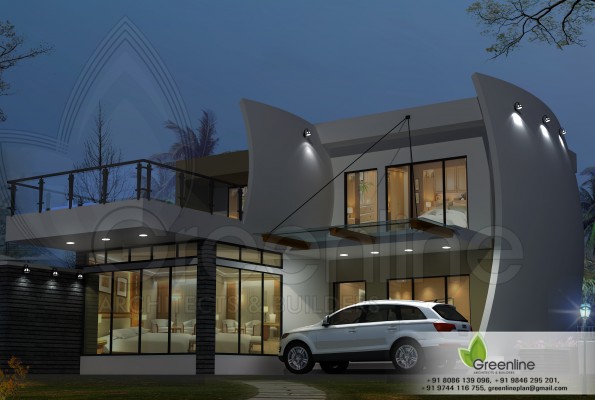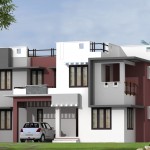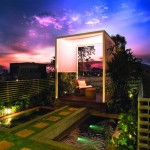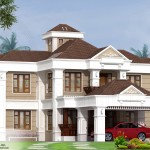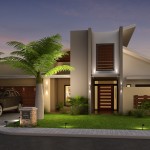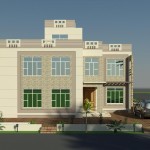Specifications: Facilities:
Ground floor : 1449 sq. ft. Porch Bathroom Court Yard
First floor : 936 sq. ft. Sit Out Dress Area Balcony
Total area :2385 sq. ft. Living Store Open Terrace
Bedroom : 4 Dining Kitchen
Bathroom : 5 Bedroom Work Area
For more details of this villa, contact
Greenline Architects & Builders
Akkai Tower,
1 st floor,
Thali cross Road, Calicut
Mob:+91 8086139096,9846295201,0495-
Email:greenlineplan@gmail.com

