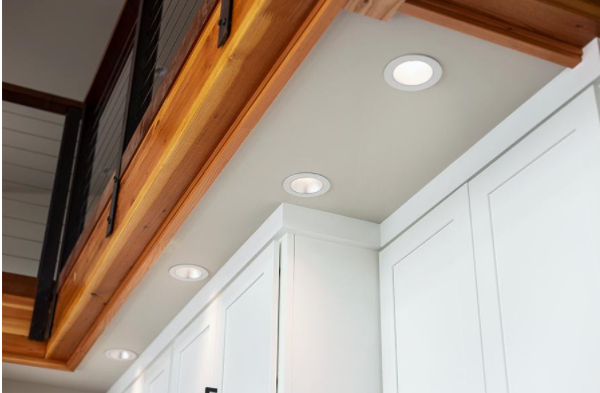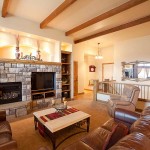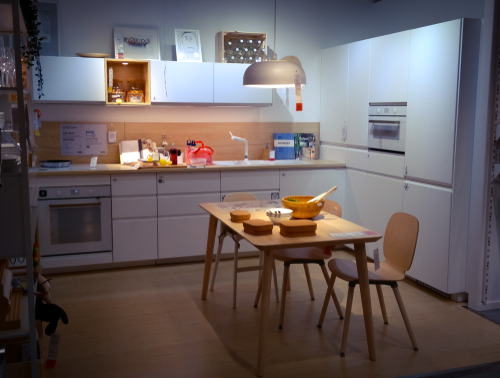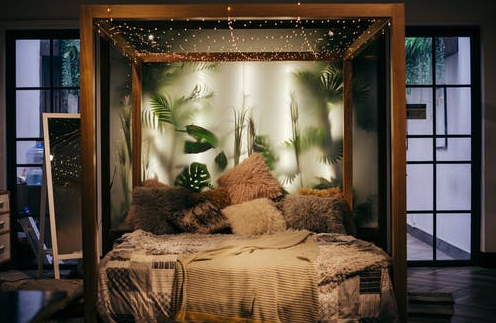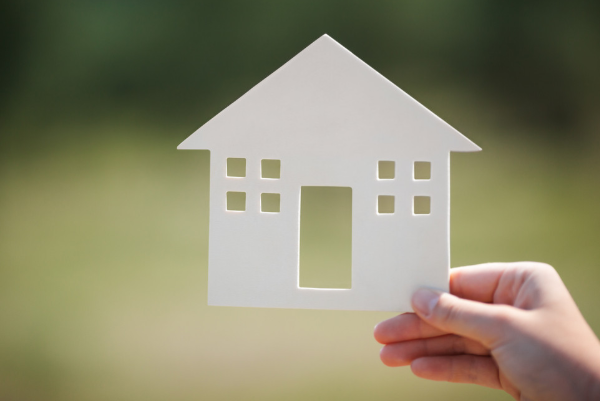Recessed lighting, also called can/pot lights, are usually flushed with the ceiling. Yet they stand out when it comes to setting up the mood of a particular room.
Most architects and interior designers suggest using recessed lighting when it comes to remodelling spaces because recessed light fixtures align with modern minimalist interior design principles.
Recessed lights can help transform the feel of an entire home when the principle design layout is followed. The full functionality of recessed lighting depends on the concept of layering, while the light must blend with the ceiling as much as possible.
Here are a few tips on how to use recessed lighting to improve the layout of your home.
Primary factors to consider when using recessed light fixtures
Some critical factors to keep in mind when opting for pot lighting and to make it work accordingly are:
Number of lights
Knowing where to use recessed lights and in what quantity as each area requires a different amount of light. The number of lights in your bathroom differs significantly from the number of lights used in your bedroom or dining area.
Choosing the trim design and colour
The best feature of pot light fixtures is their trim design. They are available in a variety of designs according to their functional features. Each trim has its unique function as recessed light is used to cast several lighting effects: wall washing effect, spotlighting etc.
These trims are the outer part of recessed light fixtures flushed in the ceiling, so their colour and design should complement the ceiling design.
Glare
Excessive glare from lights can be eye-straining and quite distracting, so the use of trims and led bulbs help reduce glare by producing a diffused uniform beam of light.
The spacing of the fixture
If the spacing of fixtures is not done correctly, it will create a distorted feel. The light will be obstructive and feel out of place. To precisely space and align the fixture, it is essential to note the fixture size as the distance between the fixtures is equal to the housing size. For example, 4-inch fixtures are spaced 4 feet apart.
Lighting design
Lighting design schemes through layering, which is done by general lighting task lighting and accent lighting.
General Lighting
It is essential lighting that is the crucial requirement of every room. Ideally, the layout for general lighting is based on the place; for example, a general light layout of the kitchen is different from that of a bedroom. The bedroom requires warmer dimmable LED recessed lights, whereas the kitchen needs brighter task-oriented lights.
Task Lighting
Task lighting is much rather focused lighting that adds an extra layer to general lighting. Task lights are used in areas where day-to-day tasks are carried out, such as kitchens, bathrooms, workspaces etc.
Accent Lighting
Accent lighting is the most effective lighting layer as it is supposed to blend with ceiling lights to highlight special features present in the room. Accent lighting is done with moderate amounts of light, while fixtures are placed 12-26 inches away from the target. This light creates a spotlight-like effect on the artwork, wallpapers, or any room’s unique feature through its varying beam angles.
Light layering can co-exist within a room and yet be controlled independently. They can be used all together or when needed. This feature enhances these lights’ ability to create an ambient theme for any space at different times of the day.
Nowadays, pot light fixtures are available in a variety of aesthetically pleasing designs, which are designed for remodelled spaces. These fixtures are compact, IC rated, and planned to keep the type of ceilings in mind. Not just this, these versatile light fixtures can be used together with other light fixtures like pendants, chandeliers etc.

