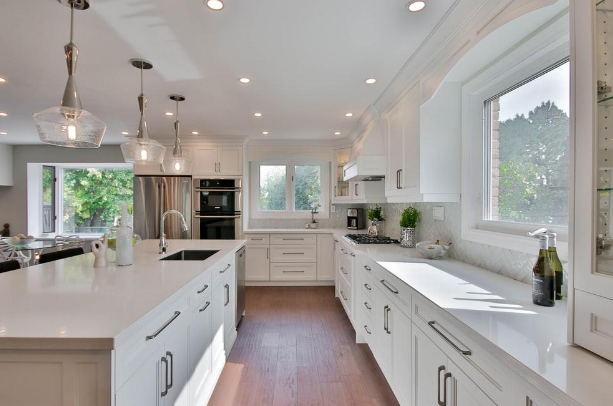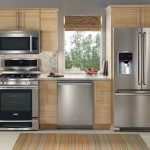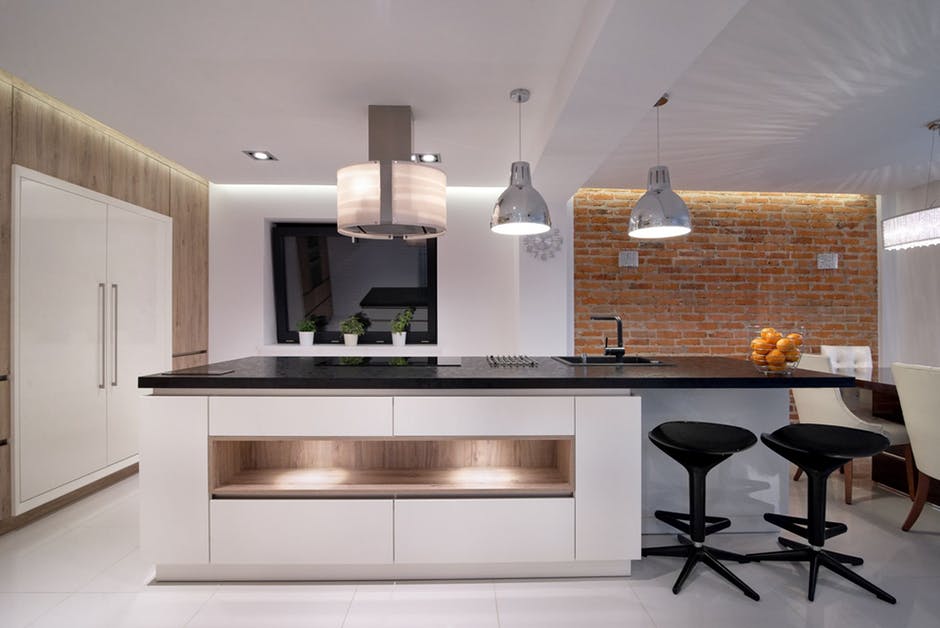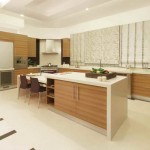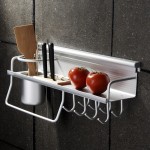Are you looking for kitchens for sale to freshen up your house? Well, know that while you can DIY your kitchen, purchasing one can be less time-consuming, and you’ll be able to enjoy cooking right away. But is it that easy to find the best kitchen when so many options are on the market? Well, we gathered some advice regarding what you should be aware of when looking for kitchens for sale to save time and money. So, read along and find out what you should consider.
Consider your space
You might get so excited about the new kitchen that you forget about the limited space you have at home. Many kitchens can’t be changed to fit a certain area, so you need to make the measurements beforehand to know exactly what to purchase.
Therefore, you have to work with dimensions, meaning that you should take advantage of the space available for organisational purposes. For example, if you have high ceilings, you should look for higher shelves where you can put appliances that you don’t frequently use.
Or, if the space is limited, it would be best to look for furniture that can “multitask”. A long bench with a hollow base is perfect for storing kitchen towels and other small kitchen utensils. Also, portable furniture is best for a space that requires flexibility, so you can move it when necessary. Wheeled kitchen carts or tall bistro tables will help you when there’s a party at your house and you need to make some space.
Think about the kitchen layout
Even if you don’t consider it necessary, a good kitchen layout will save you from wasting space. There are a few kitchen layouts that are better for a particular type of room, so here’s what you should consider if you have:
A small room. An L-shaped arrangement is the most convenient for less space, as it allows you to use the corners and have a dining area (or even a tiny island). You can install appliances and cabinets along right-angled walls with an open area in the centre.
A narrow room. A one-wall kitchen is a solution because the linear arrangement allows you to move around and use the appliances without cramming everything and squeezing into the kitchen. Usually, the fridge is on the far end of the kitchen run, next to the sink, with the worktop, dishwasher and storage beneath. The oven and the hob should be on the other side of the room.
A large room. An island layout is best here because you have plenty of space for the appliances, and you’ll also have room to move around. You can also install a breakfast bar overhang if you want a separate area from the kitchen.
A normal room. A U-shaped kitchen is best in this situation, as you’ll have all working areas easily reachable, and it minimises traffic flow through the work zone. This design allows two or more cooks to operate in the same room, so you won’t have to squeeze around if someone else is cooking.
You should always get the right measurements and ask for professionals’ suggestions when looking for kitchens for sale. Sometimes, it’s not that easy to make the right decision for your space, as kitchens are different, and it’s not always a universal, standard measurement for kitchens that fit specific types of rooms.
Consider the technical equipment
Before fitting the kitchens, solving some technical issues (water, gas, electricity) is necessary. You need to decide where the sink will be, so you know to install it near the points of connection to the water supply and sewage system.
Also, you should hide sockets for dishwashers, ovens and other appliances behind the bottom line of the cabinets. But sockets for kettles, food processors, blenders, toasters and other small appliances should be easy to access, so it’s best to consult an electrician to see if you can move them (if the new kitchen requires it) or if you need to see other kitchen options.
There are other solutions for electricity, like integrating sockets into kitchen furniture. Retractable designs are convenient, or you can fix overhead sockets to the bottom of the upper cabinets. It all depends on how often you use them and your lifestyle (if you have kids or live alone).
Reflect on practical purposes
If you’re not into maximalism and want a kitchen full of decorations and appliances, opting for useful appliances and furniture is best. Believe us, if you have the right storage, your life will be easier, and you won’t have to spend hours cleaning up or organising your things in the kitchen.
For example, to avoid food on the floor, placing the dishwasher close to the sink would be best. Or, when considering the bin, you should place it in an accessible point in the kitchen (close to the kitchen entrance). Additionally, you can have the bin included in the kitchen furniture that’s like a cabinet, so it doesn’t stand out.
Then, lighting is also important when installing your new kitchen. A combination of ceiling lights, under-cabinet and pendant lights is best. Downlights are good for providing general lighting and illuminating the entire space, whereas pendant lights offer more focused light. When installing pendant lights, make sure you position them so that their light falls in front of the preparation area because if installed behind it, they’ll cast shadows over your workspace, making it difficult for you to see what you’re doing. Lighting can also help you avoid accidents.
Finally, consider having plenty of space between the counters (if the room allows it). You should leave at least 1000mm of floor space from the two benchtops to let you open drawers and cupboards without making the kitchen too crowded.
In conclusion, after reading this short guide, you can install the kitchen of your dreams and make it practical too! Your kitchen shouldn’t be boring, but it should allow you to move around and access appliances efficiently.
Image source: https://unsplash.com/photos/hmz7nC5mEu4

