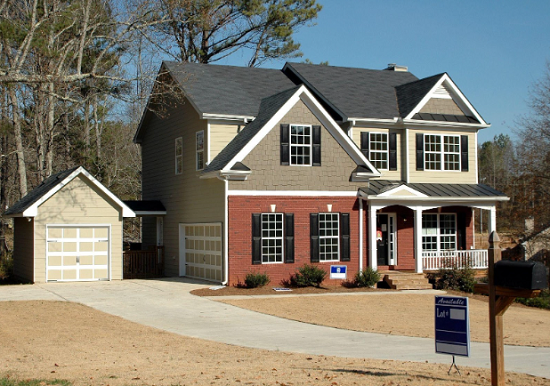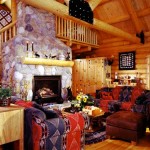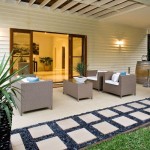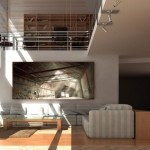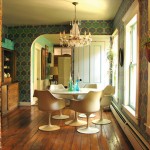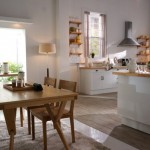If you’re a new homeowner who plans to buy or build your very own home, Easystart Homes presents a good deal for interested dwellers. While trying to look into what they can offer, you can also take your time looking into different house designs to look for inspiration for your new home.
From cottage to french country styles, you’ll be surprised by how many home designs you can look into. To help you decide, here are seven house designs to inspire your new home.
Craftsman Bungalow
The craftsman bungalow house design is inspired by the Arts and Crafts movement in an American domestic architectural style. It includes applied arts, decorative arts, interior design, and landscape design from the beginning of the last years of the 19th century. This home focuses on hand work rather than mass production.
The bungalow’s design commonly features overhanging eaves with exposed beams and rafters, low-pitched gable roofs, patterned window panes, heavy columns, and a covered front porch. Craftsmen also add their unique touches for a more special design.
Also, early artisans utilized beautiful materials that go well with jute rugs for an overall expensive look. Fortunately, there are several jute rugs for sale that you can purchase to complete your craftsman bungalow house in today’s age to top off this art of a home.
Victorian House
Victorian houses originated in Great Britain and former British colonies. Victorian-style homes became popular during the reign of the former Queen Victoria in the 1830s. During the Industrial Revolution, millions of these house designs were built, now becoming one of the defining features of British towns and cities.
This house has Gothic influences and intricate woodwork designs. Most Victorian houses have wraparound front porches, pitched roofs, roof towers, and cylindrical turrets. In today’s age, the Victorian architectural style is still as popular, and several Victorian houses are still being built. However, it’s usually on a custom basis.
Cottage
Cottage houses are closely associated with the Middle Ages in England. It was a home to peasant farmers called “cotters,” and their modest homes were later referred to as cottages. The houses are relatively small yet cozy and were built to look like old-fashioned homes with stucco, shingled walls, balconies and small porches, gable roofs, and bay windows.
Cottages are generally one-story houses or one-and-a-half-story structures, depending on your preference. The modern cottage look still retains the antique aesthetic but embraces modern elements like chunky textiles and moody paint colors.
Mid-Century Modern
Mid-century homes are characterized by their large, open spaces and floor-to-ceiling windows but with very wide and low footprints. It also puts great emphasis on bringing the outdoors in. Additionally, a few distinctive designs of this house are:
Its clean lines and geometric shapes
Changes in elevation
Easy access to the outdoors
This is because nature is vital in a mid-century modern home. So, houses like this have multiple access points outdoors.
The design was first introduced in the 1950s and is still popular recently. With a mid-century modern home’s minimalist decoration, you can easily achieve a 20th-century modernized look to this house design since it’s also the current trend among homeowners.
Colonial-Style
Colonial-style homes encompass several influences, including Spanish, Georgian, Federalist, Colonial, Dutch, and more. Still, a colonial-style house is generally characterized by a rectangular or square facade with a central entrance and windows that are symmetrically placed on either side of the entrance.
The windows with shutters and the door are also built in uniform sizes, differentiating Colonial-style houses from others. This house design is typically made from stone or brick and wood.
Ranch Style
Ranch-style homes are famously known for their extended, close-to-the-ground architecture and wide open layout, usually described as wider than deep ones. It’s typically a single-story with an L or U shape and a lower-pitched roof. One of the advantages of a ranch-style house is that it’s functional and very easy to maintain for most homeowners.
You can also easily personalize the place due to its layout. However, you’ll more likely require more property due to its layout, which means a smaller yard for your home. This house design first appeared in the 1920s in Southern California, and it boomed to popularity in the post-war middle class of the 1940s to 1970s.
French Country
A French country house, or a château, is a residence of the lord of the manor in French-speaking regions. It’s a fine country house of nobility or gentry. It can be with or without fortifications. French country houses boast luxurious yet effortless stylings, with natural stone facades and chic rustic interiors.
Some houses are built with brick, stucco, or stone, typically with a steep rooftop and large windows. This architectural design presents a timeless elegance without the overindulgent feeling for the dwellers.
Final Thoughts
Ultimately, finding the best home design depends solely on your preferences and comfort. Also, you should put importance on the homely feeling when deciding because your house will be your sweet escape from the busy world. That’s also why you should try to find the best home for you and your family. For now, it’s best to consider your options and use this guide to compare and contrast a selection of houses.

