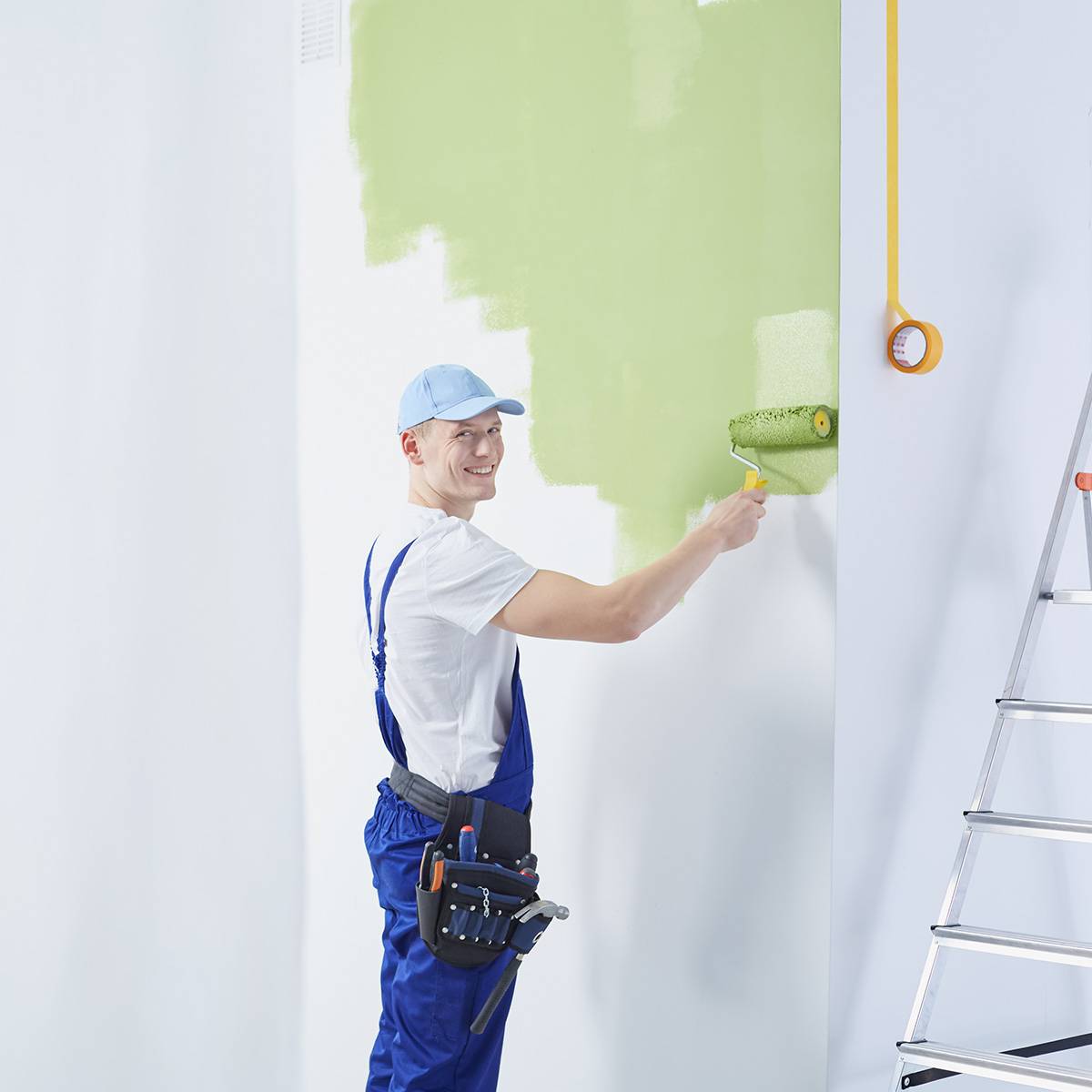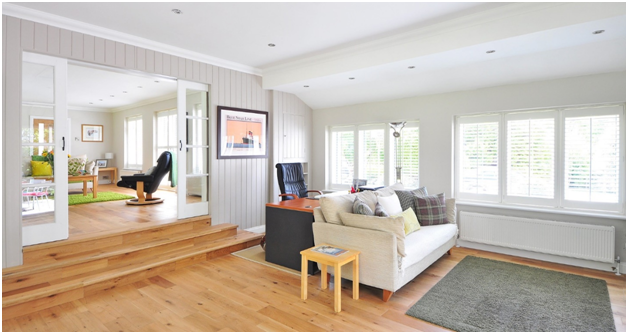It is essential to understand and study a staircase installation before implementing it. It is a structural construction that gets installed on the middle or side of a series of stairs. And within these stairs, the risers and treads get fixed. The main feature of the stringer staircase is to offer assistance and framework to the risers and the tread. It also conceals the stair edges and stops them from exposing the tread profile.
The world has multiple instances of fascinating staircase constructions. Today, several brands provide stringer staircase installation. To know more about this, you can check out escaliers à limon central de Battig Design. Also, there are three main types of stringer staircase.
Routed stringer stairs
It comprises of the notches where the wedges, risers and the treads can get inserted. Also, the notches that get added to the stringer are to assist the stair treads. It is also called the Box Stringers from time to time.
Open Stringer stairs
It best gets described as a staircase that is cut open right at the rise when you take a side view. The tread sides get exposed, which enhanced the overall look.
Mono stringers
This stair uses one “beam-like” stringer that assists the tread center right from beneath. There are zero risers on the mono stringer staircase
The cutting process
Today, expert service providers can easily cut the stringer stairs! However, once you know the way, it is easier for you to decide on the best service provider.
Estimate the riser and tread
It is essential to find the stringer dimension for estimating the riser and tread size. Usually, the height between the deck and flooring gets measured, resorting to a tape.
Marking the riser and tread on a stringer
The dimension of the mixer and tread gets scored on the framing square. It also gets sketched on the wooden plank. You should check whether the service provider leaves some space on the board headspace for the riser, which you can trim as you want later on.
Cutting the stringer
Now that the lines get cut carefully, you need to go ahead with the cutting process. At the notch space, where you have the riser-tread intersections, you should stop cutting the moment the blade reaches the line. The stringer strength lessens when the riser and tread lines get overcut. Making use of the first stringer as the template for cutting the subsequent stringers is a smart decision.
Check the essential code requirements
The live load gets considered during the stairs designing for residential applications. Other applications have multiple other codes and requirements. Usually, most of the code provision addresses dimensional limitations, for instance, vertical clearance, rise, and width. Hence, it is essential to join hands with a service provider that is aware of the code requirements and manage the limitations accordingly.
Cutting and installing a staircase construction should get executed correctly; else, it can impact other structures close by as well. Today, you have several service providers online. You can browse and research online to join hands with the best service provider for this.









